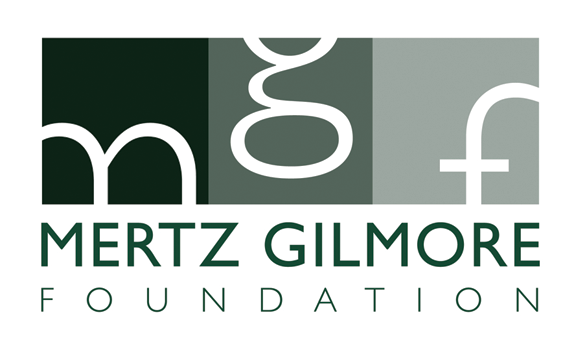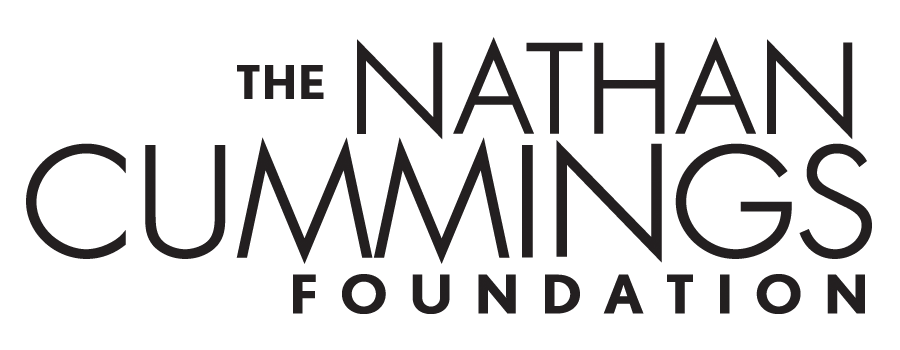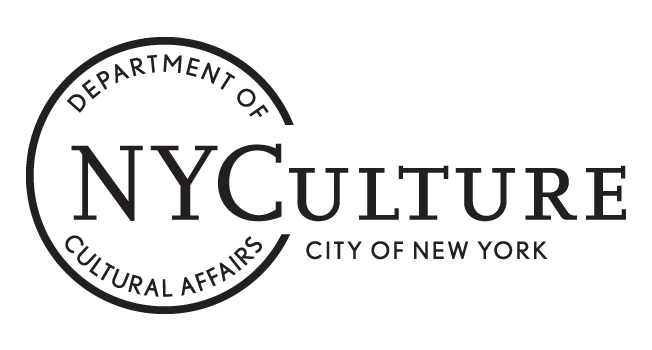7Give it breathing room
Cities also use front and rear yard requirements to keep space between buildings.


Cities also use front and rear yard requirements to keep space between buildings.




Click on the lot
to add a 20' x 10' brick.



Click on the lot to add a brick. One area must be at least 2 bricks high.
Hold shift while clicking to remove a brick.
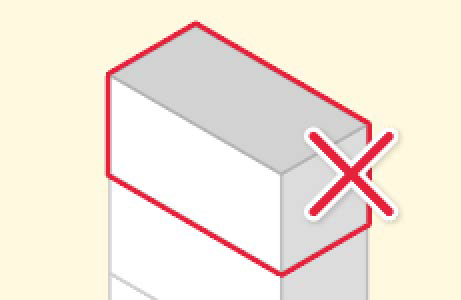

Click on the lot to add a brick. Keep adding until there are 20 bricks on the lot.
Bricks remaining:

Almost there. Remove a brick and put it on an existing brick to make it taller.
Hold shift while clicking to remove a brick.


Remove the yellow bricks so 60% of the lot is covered.
Hold shift while clicking to remove a brick.


Click on the lot to add a brick. Keep adding until there are 20 bricks on the lot.
Bricks remaining:


Click on the lot to add a brick. Keep adding until there are 20 bricks on the lot.
Bricks remaining:

Click on the lot to add a brick. Keep adding until there are 20 bricks on the lot.
Bricks remaining:


OK, this is what your neighborhood looks like now. What if it were rezoned? Use this section to explore how proposed changes would compare to existing buildings in your neighborhood.
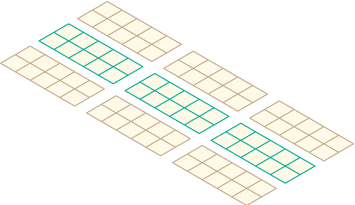
The row of blocks in the front and in the rear will stay the same, and you’ll see what your proposal looks like in the middle block.
FAR shapes buildings, and it shapes entire neighborhoods, too! In this section, you’ll use what you know about FAR to build your own neighborhood and to see how changing the zoning impacts the neighborhood.
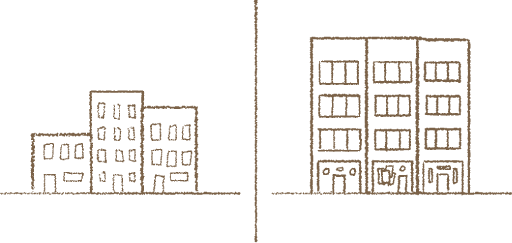
Let’s get started!
In this section you won't be adding or removing bricks. Just use the menu to choose the building type you want to see in your neighborhood. You can then adjust the FAR, lot coverage, height limits, and setbacks to more closely match your own neighborhood, if you want to.
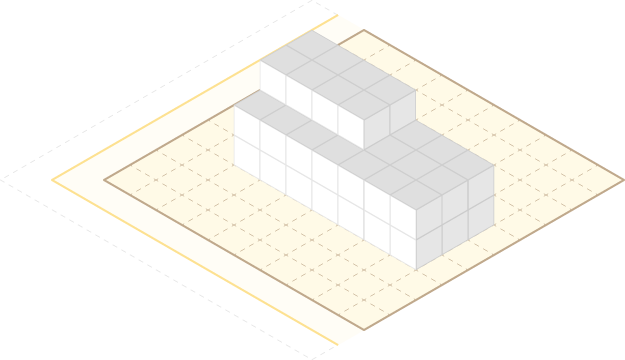
Then, you can explore how changing the zoning changes your neighborhood.
How to use the bricks:
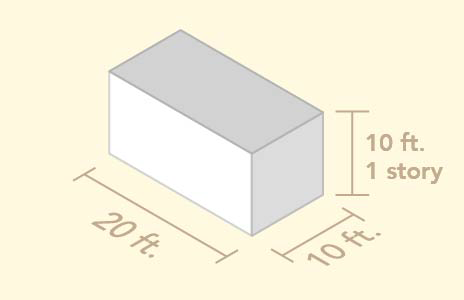
Each brick is 20 feet wide by 10 feet deep
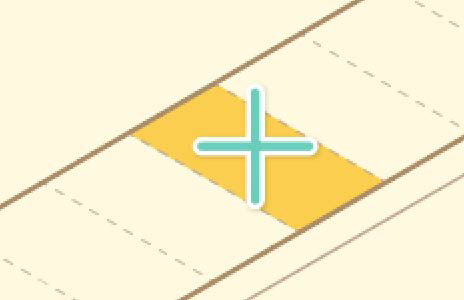
Click to add a brick

Hold down shift while clicking to remove a brick
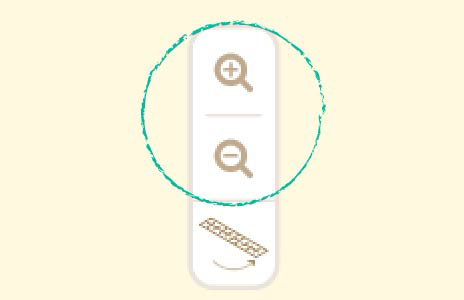
Zoom in and out
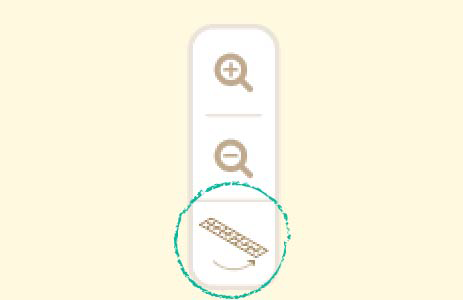
Flip the view to access bricks on the other side of your building
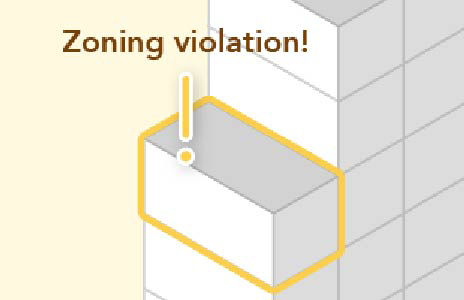
You'll see this if your brick placement is against the zoning rules. Try building elsewhere.
Congratulations!
Now you know how FAR works.
You can keep working with FAR and try building out to 3.0 or 5.0, or you can continue on to learn about the other ways that zoning impacts the size and shape of buildings.
Congratulations, now you know how zoning affects the size and shape of buildings!
Next, you can learn more about how zoning works in a neighborhood.
To learn more about zoning, get CUP’s What Is Zoning? book and toolkit.
We want to know what you think. Send us your feedback!
If you like, you can also start over with FAR Basics.
Floor Area Ratio, or FAR (pronounced “F-A-R,” not “far”) is one of the most important ways zoning can shape neighborhoods. But what is it?

In most communities, the local government will set a maximum FAR for each parcel of land. That number limits the size of a building in relation to the size of the lot it’s on.
People sometimes worry more about things like height limits, but FAR can be important in shaping what a neighborhood looks and feels like. So it’s good to know how it works.
Follow the next steps to learn more.
In this section, you’ll go through eight simple steps to learn the rules behind FAR. You’ll build your own building by stacking bricks like these.
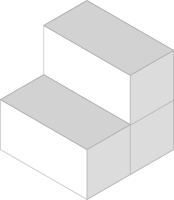
Let's learn how to use the bricks!
How to use the bricks:

Each brick is 20 feet wide by 10 feet deep by 10 feet (or one story) tall.

Click to add a brick

Hold down shift while clicking to remove a brick

Zoom in and out

Flip the view to access bricks on the other side of your building

You'll see this if your brick placement breaks the zoning rules. Try building elsewhere.
If you forget these instructions, click on the question mark in the lower right-hand corner to see this page again.
Now that we’ve showed you how to build, we’ll introduce you to the lot where you’ll be building!
The Center for Urban Pedagogy (CUP) is a nonprofit organization that uses the power of design and art to increase meaningful civic engagement, particularly among historically underrepresented communities.
CUP collaborates with designers, educators, students, and communities to make educational tools that demystify complex policy and planning issues.
We believe that increasing understanding of how these systems work is the first step to better, more equitable, and more diverse community participation.
Learn more at welcometoCUP.org.
This is a project of the Center for Urban Pedagogy (CUP).
welcometocup.org
What Is FAR? is an online compliment to CUP's What Is Zoning? toolkit. What Is Zoning? is a part of the Envisioning Development Toolkits, a series of teaching tools that foster conversations about land use and urban development.
The Envisioning Development Toolkits allow everyday people to use the language that professionals use to describe land use processes and outcomes. They provide visual and tactile tools to facilitate discussions, describe and clarify problems, and propose and communicate solutions.
What Is Zoning? breaks down density, bulk, land use, and how proposed rezonings could affect your neighborhood. Find out more at:
welcometocup.org/Projects/EnvisioningDevelopment/WhatIsZoning
Concept & Project Direction
CUP: Christine Gaspar, Mark Torrey
Design
KUDOS Design Collaboratory: John Kudos with Brienne Jones and Chris Manlapid
Jeff Lai
Andrew Sloat
Web Development
KUDOS Design Collaboratory: Chris Manlapid
Thanks to
Ingrid Haftel, Christy Herbes, Oscar Nuñez, Frampton Tolbert, Jenn Anne Williams, Sandy Xu
This project was made possible through the generous support of the Mertz Gilmore Foundation, The Nathan Cummings Foundation, the Surdna Foundation, and the New York City Department of Cultural Affairs, in partnership with the City Council.
